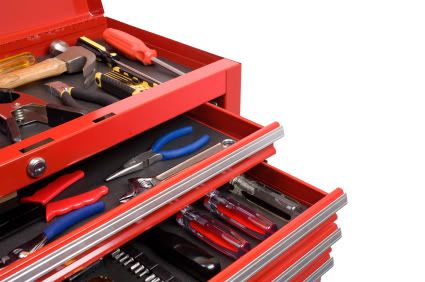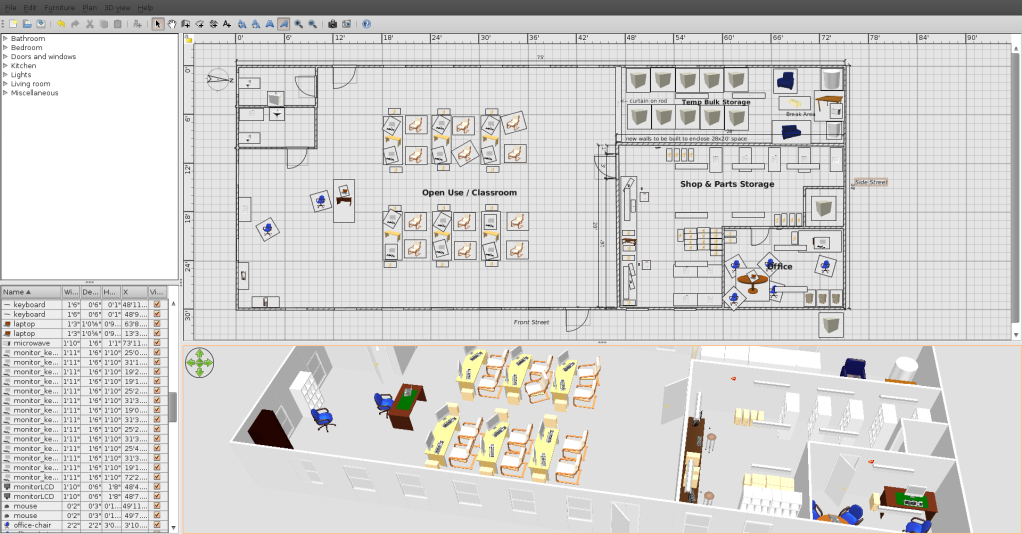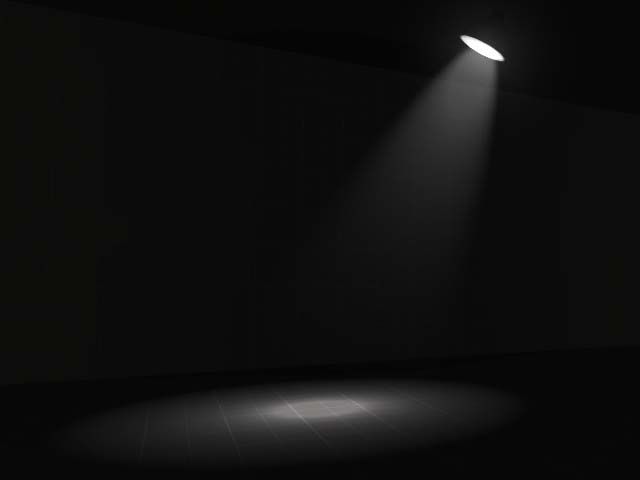Welcome to Guest Tuesday. On any given Tuesday, we publish submissions from people in the Linux or FOSS/Tech communities. Skip Guenter has been kind enough to forward this piece and I think it's a pretty informative offering. It needs a bit of an intro then we can get down to bid'ness. Thanks Skip.
Before I began writing this, I spent various clusters of my day trying to find a quote. I can't remember who said it but I remember it was someone pretty high up in the Linux Community. His statement was fairly definitive.
Sourceforge: The place where good ideas go to die.
Huh.
I peruse that vast resource from time to time, but not often. Most of what I need is regularly found in the various repositories for my distro. Rarely do I have to go outside of those to find what I need.
Recently, was one of those rare moments.
In actuality, Skip Guenter, our Director of System Engineering was the one who made that trek....in search of a specific software app to do a specific job.
I'll let him tell the story...he was the guy who did all the work. Here it is.
I recently had an immediate need to do a rough floor plan for a possible future HeliOS shop location. I was asked to draw out a usage plan for an existing building, and was handed a 8.5” x 11” photocopy of what looked to have been a hand drawn floor plan on a sheet of graph paper.
Having zero experience with CAD software and limited exposure to Visio, my first step was to see what showed up when I did a search in the Synaptic Package Manager on my desktop (Ubuntu v9.10).
I found what looked to be a likely candidate and installed it. This gave me an icon in the “graphics” group in my application menu. A good start.
However clicking that icon started up something that I played with for the next 45m~1hr and still didn’t have even my first “wall” drawn. I couldn’t figure out how to do anything in this. It was a bit like the very first time I started up GIMP... only worse.
Before resorting to a hard pencil, some graph paper and my old metal “print ruler” from my mainframe programming days I decided to try some “googling’ for “floor plan Linux”. The top entry was a link to a Linux/BSD thread on forums.whirlpool.net.au. In the first page of posts was someone recommending SweetHome3D
complete with a link.
I spent the next few minutes reading the site and came to a page where I could actually
operate a version of the software from my browser (Firefox). I didn’t spend too much time because they tell you right up front that you have to register (free best I could tell) to be able to save files. At this point I still wasn’t very confident that I could produce what I needed in any reasonable amount of time but I looked for a download link on the off chance I produced something I wanted to print.
Again to my surprise I found a link for Linux 64-bit but alas, no .deb or .rpm files.
Editors note...if anyone is interested in trying to package this as a deb file for Ubuntu and derivatives, that would be cool...
Once downloaded you get a .tgz file and you just extract the archive to where ever you want the package to live. For now I decided to “install” it into my home directory. No fancy installer here boys and girls. Unarchive it (using folder names) and you get a directory called
SweetHome3D-3.0
If there’s a way to install it, complete with a menu entry in the apps menu then I missed it. Inside the created directory is a script file called
SweetHome3D that will start the app up.
I right clicked on my desktop and created a launcher for it.
Now here’s the really amazing part. In just a few minutes I was actually able to draw all my exterior walls and add a couple of entry doors that were shown on my photocopy source. Now I had a starting point. After getting a couple of new interior walls added that we would need to use this building, I started adding
furniture type items. Work benches in the shop. Shelves in the storage area. Desks into the office. Some tables in the class room area. I actually placed sinks and toilets in the bathrooms and then even put computers next to the classroom tables. Monitors and keyboards on the tables. The whole thing is all drag and drop oriented. This was almost fun.
You can also modify the object in the library (all future usage) or in the floor plan (current usage only). Modifying an object in the library however does NOT update the instances of that object in the floor plan, though, so make sure it’s right before you drag 20 of them into your floor plan.
One of the things I really liked about this software was the viewing angle adjustable perspective (3D) image in the panel below the floor plan I was working on. It was being updated as I made changes. This allowed for a reality check to see that the object, say a table, actually appeared to be sized correctly..

On the SweetHome3D website I found several things I could use that didn’t come with the default package. Like 4 foot florescent lights, some other types of shelving and an office style desk. I especially liked the “Ubuntu wall clock” I found. You just download the .zip file someplace and then from the
furniture top menu item select
import furniture and point it to the .zip file. The SweetHome3D app will allow you to import individual objects (as I did) or entire libraries of objects. The process is pretty simple and is explained on the website.
By default the objects are grouped into categories called Bathroom, Bedroom, Doors & Windows, Kitchen, Lights, Living Room and Miscellaneous. I put all the objects I downloaded into the Miscellaneous group.
The SweetHome3D website lists over a dozen other sites where you can download more objects or collections of objects.
I liked the fact that I could change the name of an object to call it by the name that I know the item as (Desk vs. Bureau). If you want something to be above floor level, like my 4-foot fluorescent light strips, you need to set the
elevation of the object. Other objects, like a laptop, you can set down on top of a table or desk.
All the object size parameters can be specified in metric or in SAE measurement units. A text box can be placed anyplace on the floor plan but seems to be limited to horizontal orientation only. Size can be modified and can be set for bold or italics but that seems to be about it.
Now for my purpose, creating a floor plan quickly and sending the result to someone who probably does not have this software, SweetHome3D was able to print my floor plan on my default printer (a Samsung mono laser) without any issues or special set up. It also has options to print the 3D image and a list of all the
furniture and other objects used, if this is desired. A
really pleasant surprise was that it also contains an option to “Print to pdf” which I used to email my new floor plan off without having to call and obtain the fax numbers of the recipients! I’m a happy camper.
I’m continuing to play with this floor plan a bit as I’ve received some good suggestions from some of the HeliOS crew once I emailed them the PDF of my floor plan and 3D image. I know there are a lot of other features that I haven’t touched... like locking down a base plan, importing complete models, messing with the compass, etc. etc. I haven’t even read anything yet on how to create new objects but I suspect you might do that outside of this tool.
In fact, as I was writing this I found out that I can take the panel that contains the 3D-image and make it a separate window, allowing me to float it over my floor plan. But , to switch back to the floor plan I have to close the window, which docks it back into a panel in my SweetHome3D window. I might like the ability to toggle between the two windows.
This tool seems to be all Java based so expect the occasional slight hesitation (not often and not long enough for me to complain) even on my fairly fast quad desktop with a fairly hefty video card in it. Mostly when flipping between editing
furniture objects and dragging them around. One caution; when intending to delete an object from your floor plan make SURE it’s selected on the floor plan! If you have the object selected in the library, you’ll delete it from there!
Below is a sample screen shot of the 75’ x 30’ building I was working with.

Using the “print to pdf” option gives you a page for the top floor plan panel and another page for the lower panel containing the 3D (perspective) image. I didn’t include the table of objects that you can see in the lower left of the screen, so that might be a 3
rd page in the pdf had I chosen it.
In summary...
Is this real CAD software? From what little I know about CAD, No!
Is it a great, easy to use, simple to set up tool for doing quick floor plans? Yes! I am the ‘idiot test’ on doing this sort of work. This one passes with flying colors.
Skip
 On the SweetHome3D website I found several things I could use that didn’t come with the default package. Like 4 foot florescent lights, some other types of shelving and an office style desk. I especially liked the “Ubuntu wall clock” I found. You just download the .zip file someplace and then from the furniture top menu item select import furniture and point it to the .zip file. The SweetHome3D app will allow you to import individual objects (as I did) or entire libraries of objects. The process is pretty simple and is explained on the website.
On the SweetHome3D website I found several things I could use that didn’t come with the default package. Like 4 foot florescent lights, some other types of shelving and an office style desk. I especially liked the “Ubuntu wall clock” I found. You just download the .zip file someplace and then from the furniture top menu item select import furniture and point it to the .zip file. The SweetHome3D app will allow you to import individual objects (as I did) or entire libraries of objects. The process is pretty simple and is explained on the website.















14 comments:
That is so cool!
Can you create additional levels? With stairs? Is it possible to lay down some pathing lines? Turn it into a fire escape plan? Or, more importantly, a zombie invasion contingency plan... Are there any crowbars in the program?
Great find, Skip.
Thanks for sharing.
I really like the graphic also.
Available as a Debian package as sweethome3d in Debian 6.0 / Squeeze
[Squeeze is currently Debian Testing as at 20110119 - but will be released Real Soon Now - last few bugs and counting down! ]
Already packaged for Ubuntu 10.10:
sweethome3d | 2.4+dfsg-1 | http://us.archive.ubuntu.com/ubuntu/ maverick/universe i386 Packages
sweethome3d | 2.4+dfsg-1 | http://us.archive.ubuntu.com/ubuntu/ maverick/universe amd64 Packages
Also already in debian repos.
sdb
SweetHome 3D is in the standard Ubuntu repository, at least for 10.10.
Sweethome3d is available in Synaptic,I'm
on Meercat but I believe it was avaiable
for Lucid as well
Go Whirlpool! That site has such an active and helpful crowd. Some very smarty-pants there! Helped me out with (via Google results) so many unexpected things like my N900, firewalls and routers, linuxy goodness et al. Thank you HeliOS and Whirlpool!
Very interesting, thanks, but how could you forget to mention it's lock-in-proof: http://www.sweethome3d.com/license.jsp ?
I love this app. I've been looking for something like this for a while. Its multi-os & GPL!?!? Very cool!!!!
I'm like Skip. I am using an older version of Ubuntu. I think he said he was using 9.10 and I am using 9.04. Sweethome 3D isn't either sets of repositories.
I needed this last summer but I didn't have sense enough to check sourceforge or google. I ended up using my uncle's computer on windows that had some complex, professional 3D CAD software. It was way overkill for my needs.
Thank you to Skip for providing this information. You can bet I will use sourceforge more in the future.
It's all java and if you use javaws (Java Web Start) you don't need any installation...
Just go to
http://www.sweethome3d.com/download.jsp
and click on web start link
http://pkgs.org/ubuntu-10.10/getdeb-apps-i386/sweethome3d_3.0-1~getdeb1_i386.deb.html
http://pkgs.org/ubuntu-10.10/getdeb-apps-amd64/sweethome3d_3.0-1~getdeb1_amd64.deb.html
All packaged and good to go !
No install ... knew it had to be Java.
I think ... Java is just waiting to be 'rediscovered' as a viable (both productive and quite performant - now that computers are so fast) system for developing desktop applications - but a few omissions and problems hold it back. Let alone the almost insurmountable political issues now that Oracle are at the helm. Pity some of the gnu/linux distro's don't embrace it more.
Post a Comment